Hello there Guys,
Here are a few pictures of my own project. We are building a warehouse type of building ( large storage area ) with a living accomodation connected.
Also there will be a small apartment, with a split level shelf area to act as a sleeping area. All built from wood with parquet flooring and a small office / computing area. It will be easier to see what I mean in a couple of weeks time when it has progressed more.
As you can see from the photos, we are just finishing the formation shuttering to begin with the Pour of the flat roof. This will be a one piece (100mm) waterproof concrete slab over 10 cubic meters in all.
The warehouse is HIGH in design, also the roller shutters will be. My Six wheeler truck, digger & equipment will all be stored in here, plus we will have a large workshop area for recreational purposes and hobbies. The Height, plus the large doors should keep it cool and dry in there, and the Extractor fans and whirlys should keep the hot air moving out. I will post more pictures in a couple of weeks, and share with you another house we are building in Khorat.
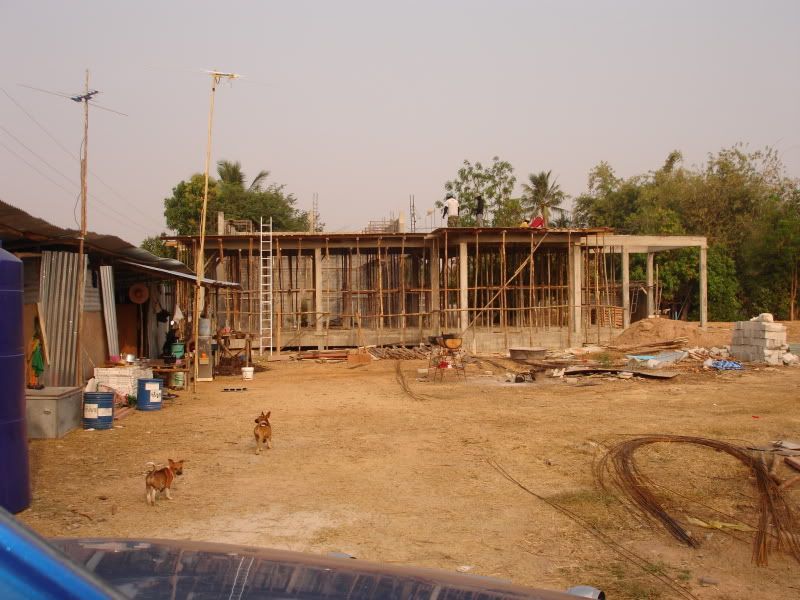
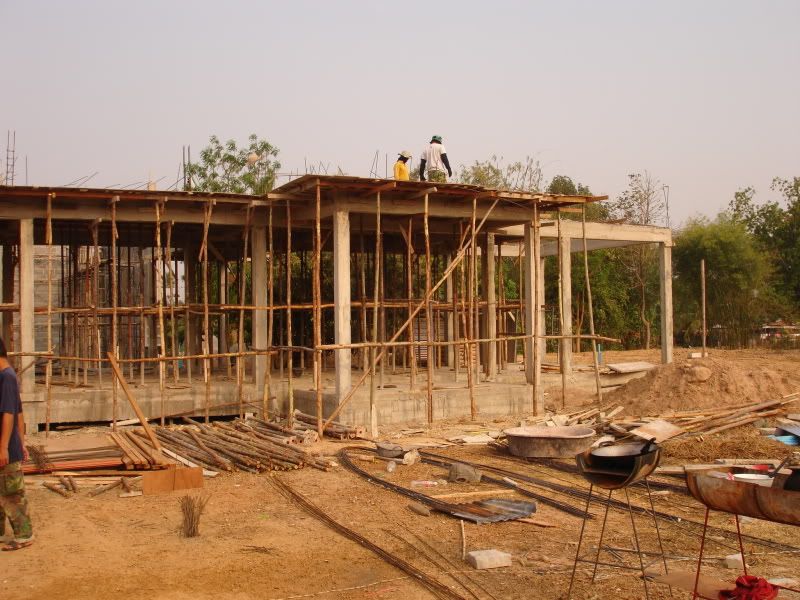
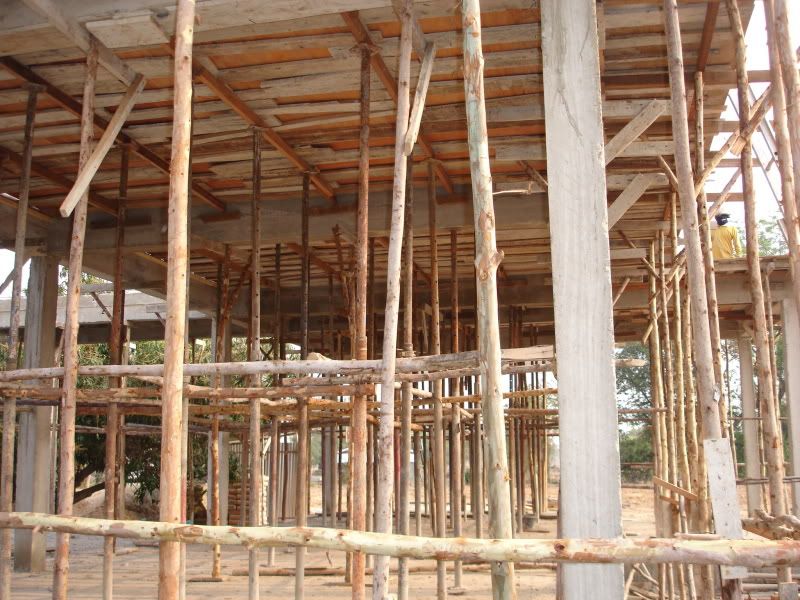
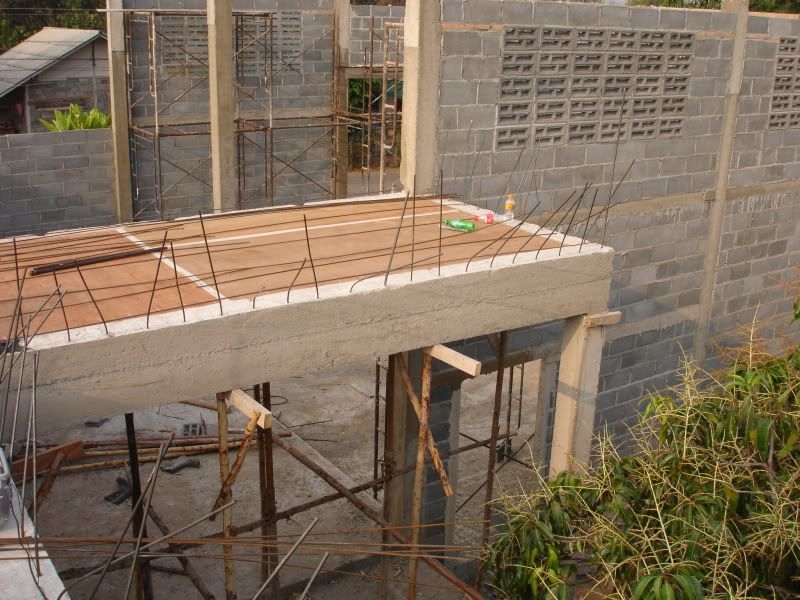
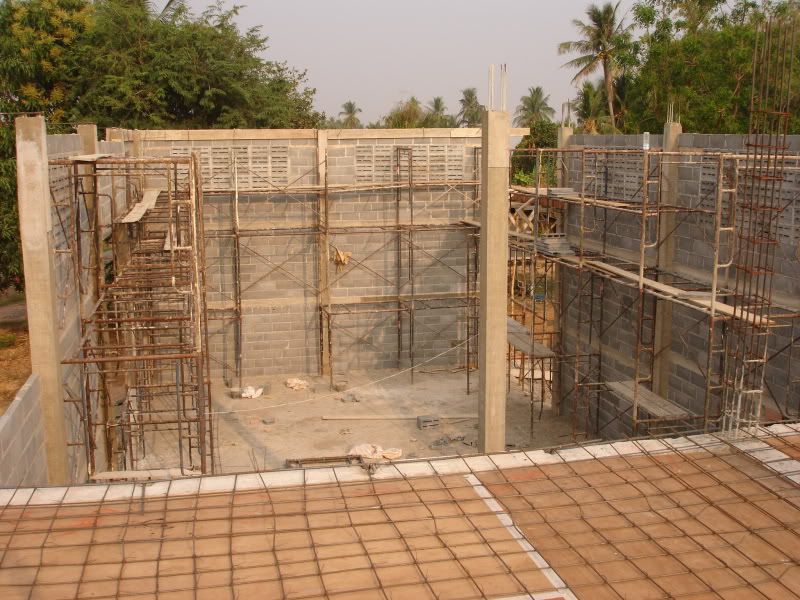
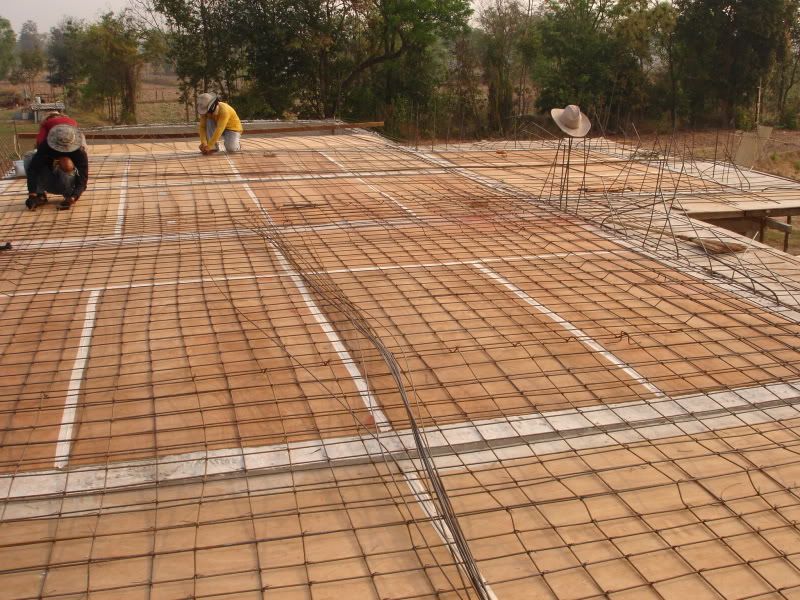
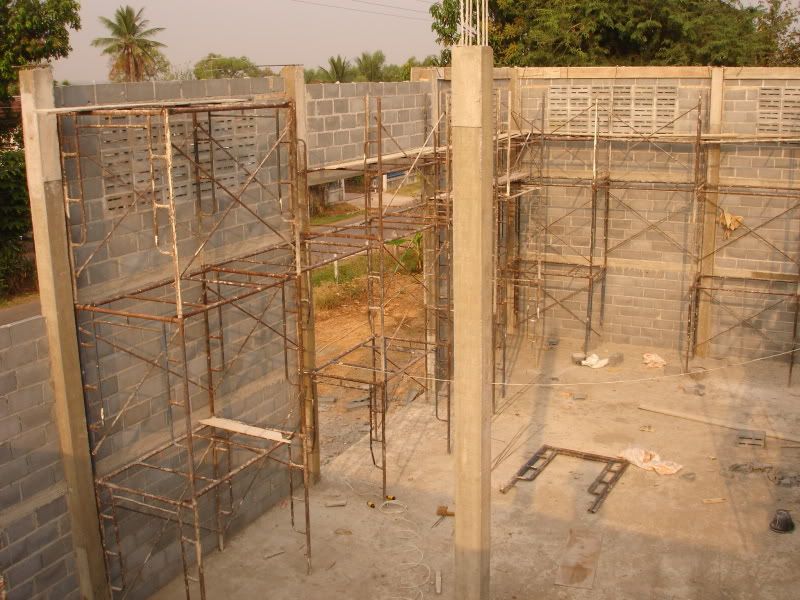
Thanks
Alan
Here are a few pictures of my own project. We are building a warehouse type of building ( large storage area ) with a living accomodation connected.
- 1 Large Living room / Dining room
- Large Kitchen Area
- 1 Large bedroom with en suite bathroom
Also there will be a small apartment, with a split level shelf area to act as a sleeping area. All built from wood with parquet flooring and a small office / computing area. It will be easier to see what I mean in a couple of weeks time when it has progressed more.
As you can see from the photos, we are just finishing the formation shuttering to begin with the Pour of the flat roof. This will be a one piece (100mm) waterproof concrete slab over 10 cubic meters in all.
The warehouse is HIGH in design, also the roller shutters will be. My Six wheeler truck, digger & equipment will all be stored in here, plus we will have a large workshop area for recreational purposes and hobbies. The Height, plus the large doors should keep it cool and dry in there, and the Extractor fans and whirlys should keep the hot air moving out. I will post more pictures in a couple of weeks, and share with you another house we are building in Khorat.







Thanks
Alan

